Back to tour Old town: Art on Buildings
Sandstone Sculpture and Mosaics, Maxburgstrasse 4
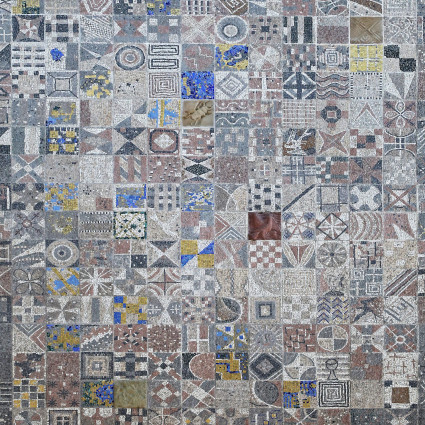
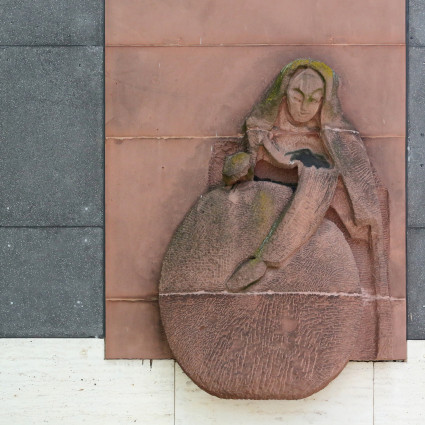
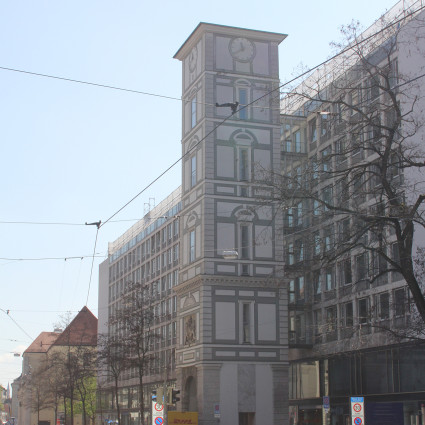
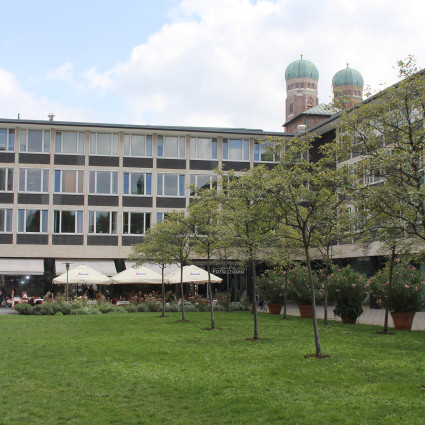
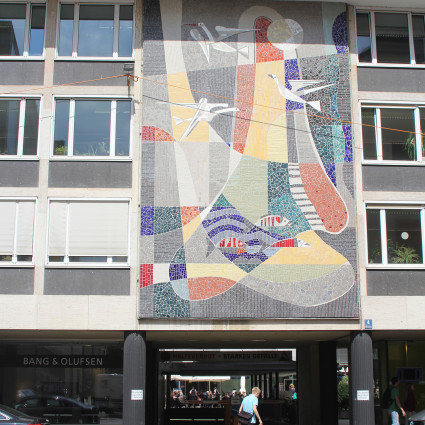
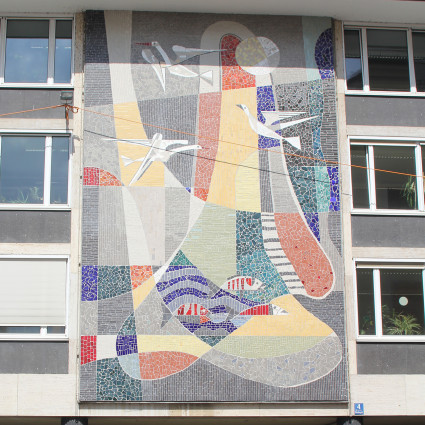
Sandstone Sculpture and Mosaics, Maxburgstrasse 4
With the exception of the tower, the Neue Maxburg replaces the former city residence of the Wittelsbach family dating from the 16th century. After a competition in April 1952, architects Sep Ruf (1908 to 1982) and Theo Pabst (1905 to 1972) were commissioned with the redevelopment of the site. The previously closed area was made accessible through an open construction with paths and squares. The architects succeeded in creating a modern design, with structures of varying heights and transparency, whilst respecting the space. These high standards were underlined when Ruf and Pabst selected a team of artists to participate in the project. Painters Blasius Spreng (1913 to 1987) and Wilhelm Braun (1906 to 1986) created the flat mosaics above the entrances to the courtyard from Maxburgstrasse. Other well-known artists are represented at the Maxburg site. The sandstone relief by the sculptor Karl Knappe (1884 to 1970) is in the narrow western side of the Maxburgstrasse wing. This semi-abstract work reveals an angel standing behind the world, against a broad panel. Here, architecture and visual art blend one into the other. The 'Moses-Brunnen' ('Moses Fountain') by sculptor Josef Henselmann (1898 to 1987) stands in the courtyard. Anton Hiller's (1893 to 1985) 'Urtier' ('Primeval animal') is located near the exhibition pavilion and in the atrium of the Lenbachblock there is a fountain by artist Josef Oberberger (1905 to 1994). Sculptor Toni Stadler (1888 to 1982) had planned a fountain of a woman seated, however this was not erected due to the subject’s nudity.
Photo credits
Michael Nagy/LHM, LHMDie Standorterkennung ist fehlgeschlagen.
Bitte prüfen Sie die Standortfreigaben Ihres Browsers und/oder die Systemeinstellungen Ihres Gerätes.
Mehr dazu auf unserer Hilfeseite.