Back to tour Prinz-Eugen-Park
Maria-Nindl-Platz
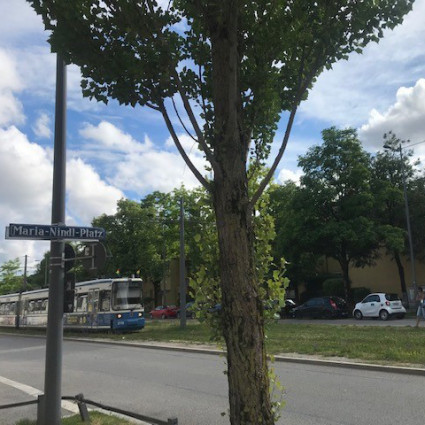
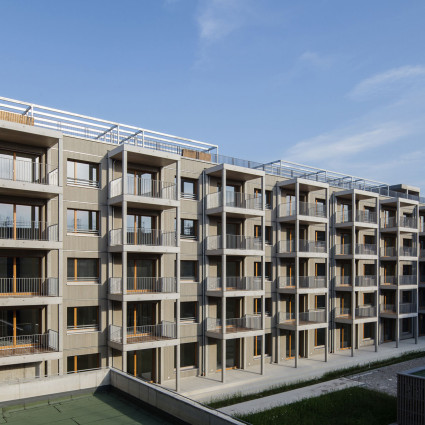
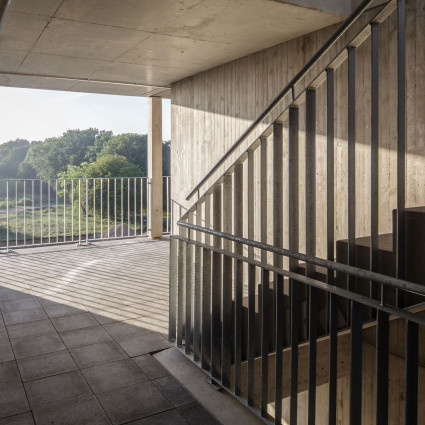
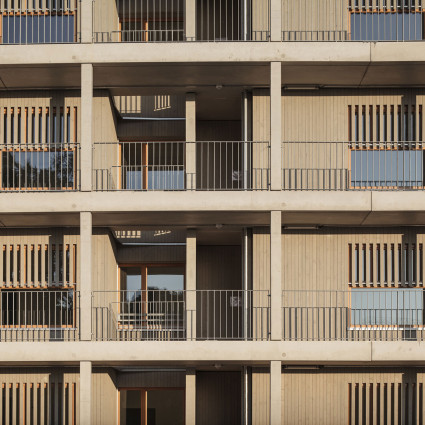
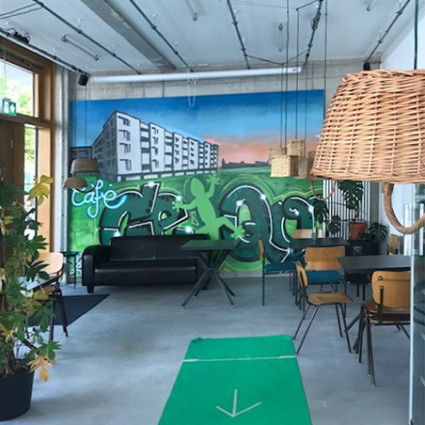
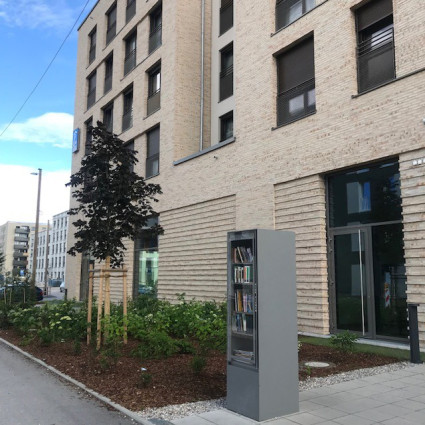
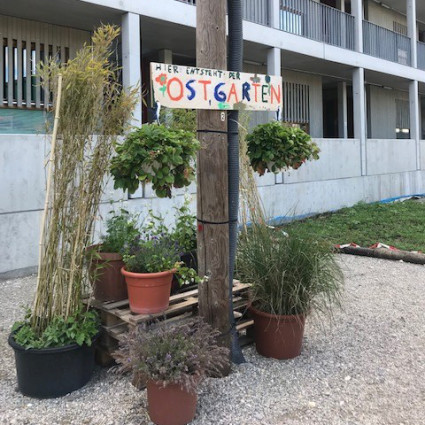
Maria-Nindl-Platz
Maria-Nindl-Platz forms the centre of the Prinz-Eugen-Park residential area. Here, the WOGENO cooperative has created 82 apartments with a special focus on creating a neighbourhood for different income groups. The common areas are orientated towards the central rectangular space, surrounded by several rows of trees. In addition to smaller shops, the administrative headquarters of the district, along with a neighbourhood café, mobility station and concierge service are all located here. It is operated by GeQo eG, a cooperative founded locally that takes care of everything in the neighbourhood, from the flea market and the management of the guest apartments to the rental of cargo bikes.
Profile WOGENO
- Builder: WOGENO
- Architecture: Atelier 5 Architekten und Planer
- Completion: 2020
Photo credits
LHM, Markus Dobmeier/WOGENODie Standorterkennung ist fehlgeschlagen.
Bitte prüfen Sie die Standortfreigaben Ihres Browsers und/oder die Systemeinstellungen Ihres Gerätes.
Mehr dazu auf unserer Hilfeseite.