Back to tour Prinz-Eugen-Park
Primary School on Ruth-Drexel-Strasse
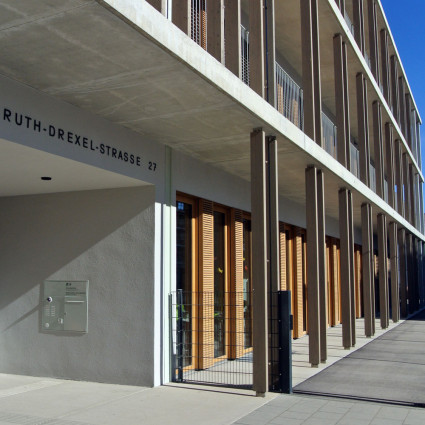
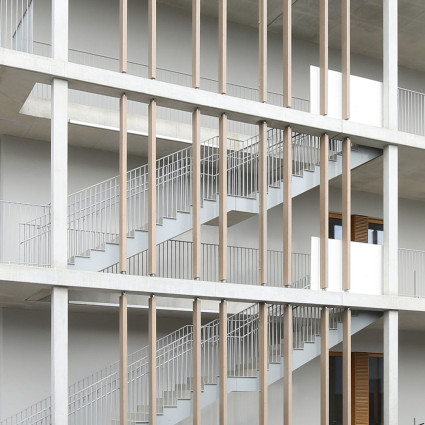
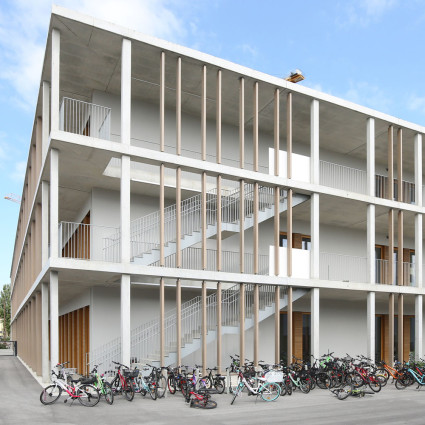
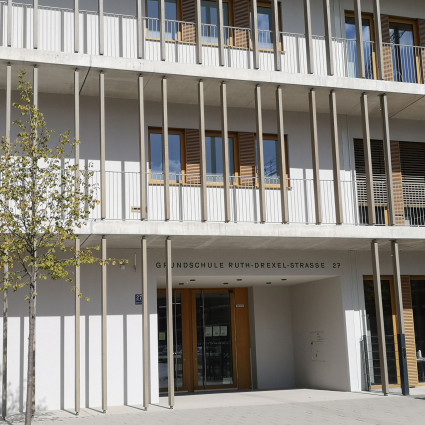
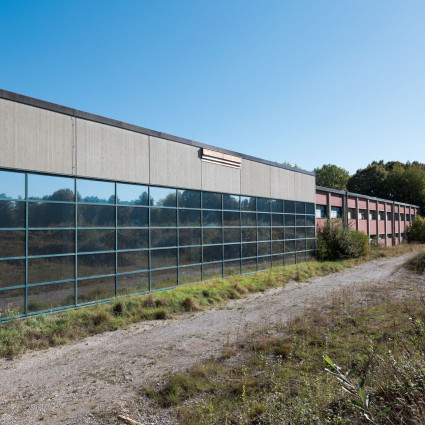
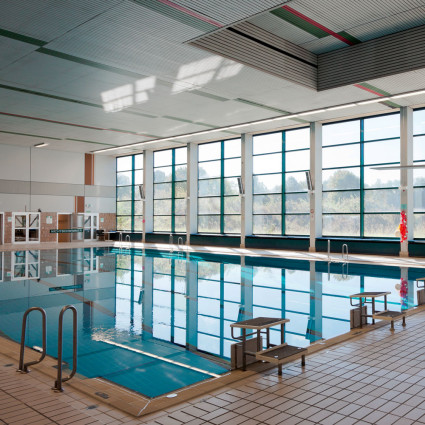
Primary School on Ruth-Drexel-Strasse
This modern school building is almost identical to three other Munich primary schools in Freiham and on Bauhausplatz. Its modular construction is not only cost-effective and quick to implement, the airy and weightless architecture is also aesthetically pleasing. An escape balcony with fine vertical elements runs around the two to three-storey school. The holistic Munich Lernhauskonzept (Learning House concept) is implemented in this prototype. Separate room units are used as required. Among other things, this should promote social skills, personal responsibility and inclusive cooperation. The Lernhauskonzept favours open forms of learning and teaching as well as extended school provision.
Profile
- Builder: City of Munich
- Architecture: wulf architekten
- Landscape architecture: Planstatt Senner
- Completion: 2017
Photo credits
LHM, Michael Nagy/LHM, Edward Beierle/MGSDie Standorterkennung ist fehlgeschlagen.
Bitte prüfen Sie die Standortfreigaben Ihres Browsers und/oder die Systemeinstellungen Ihres Gerätes.
Mehr dazu auf unserer Hilfeseite.