Back to tour Old town: Sendlinger Tor to Isartor
Jewish Centre
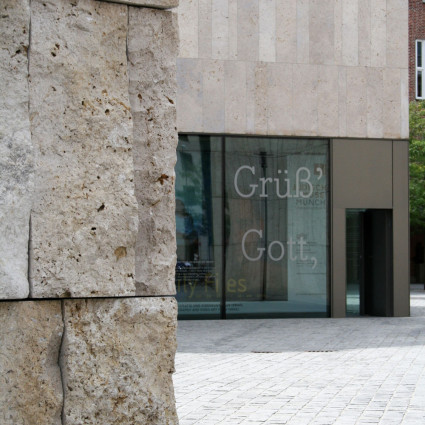
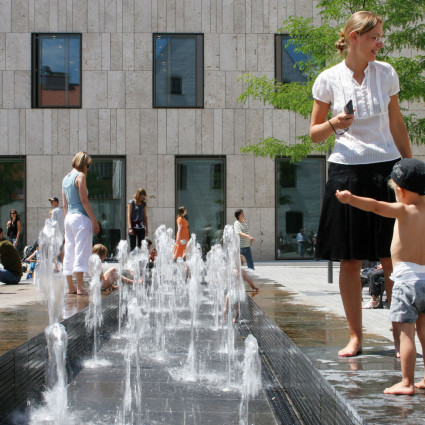
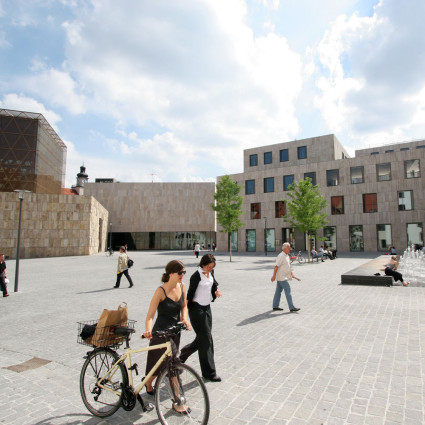
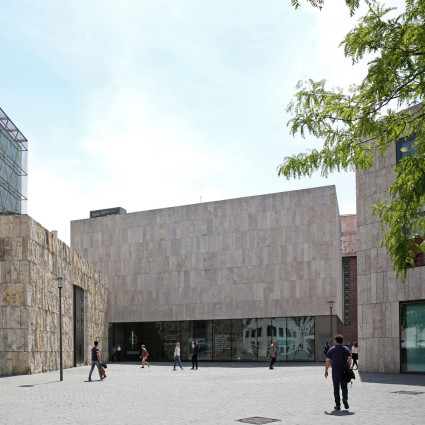
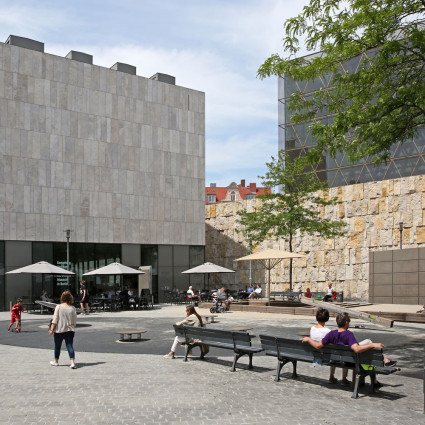
Jewish Centre
The new Jewish Main Synagogue, the hub of the Jewish religious community, and the Jewish Museum on Jakobsplatz form an architecturally balanced ensemble. With these buildings, Jewish life in Munich, which was destroyed during the National Socialist era, is restored to its rightful place in the heart of the city. The focus is to make visible the close integration of the Jewish Centre with Munich‘s urban structure. The building and the square symbolize that Judaism belongs in Munich. The most striking building is the synagogue. The Jewish community centre opposite consists of several individual cubes, modelled on the Amsterdam synagogues of the 17th century. The building includes a school, a nursery school, a youth centre, a sports hall and a kosher restaurant.
Profile
- Builder: Israelitische Kulturgemeinde München und Oberbayern, City of Munich
- Architecture: Wandel Hoefer Lorch
- Landscape architecture: Regina Poly
- Completion: 2006
Photo credits
Michael Nagy/LHMDie Standorterkennung ist fehlgeschlagen.
Bitte prüfen Sie die Standortfreigaben Ihres Browsers und/oder die Systemeinstellungen Ihres Gerätes.
Mehr dazu auf unserer Hilfeseite.