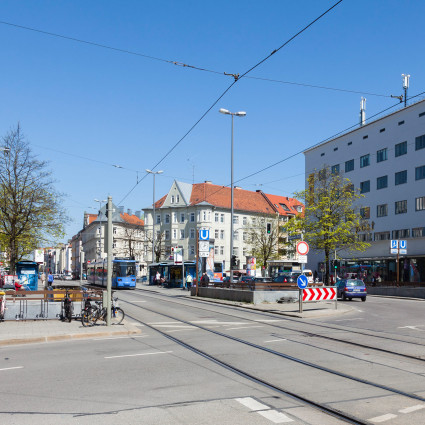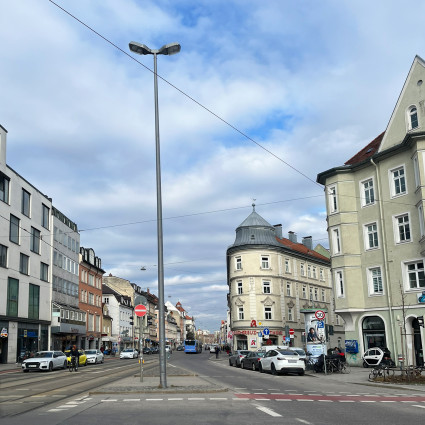Back to tour From Giesing to Au
The centre of Giesing


The centre of Giesing
Tegernseer Landstrasse is also known as 'Kaufinger Strasse in Giesing'. The Giesing district centre lies between Grünwald Stadium, the Ostfriedhof and Tegernseer Platz, forming the ‘TeLa‘, the historic high street. In order to further upgrade this centerpiece and optimize flow, the City of Munich has carried out an extensive renovation. This includes, among other things, the creation of traffic-calmed zones, new cycle paths and a unified design for Tegernseer Platz. A new commercial building replaced the department store on TeLa 64, which was demolished in 2011. With a supermarket and pharmacy as well as a department store it represents the new face of this lively commercial centre.
Photo credits
Edward Beierle/MGS, LHMDie Standorterkennung ist fehlgeschlagen.
Bitte prüfen Sie die Standortfreigaben Ihres Browsers und/oder die Systemeinstellungen Ihres Gerätes.
Mehr dazu auf unserer Hilfeseite.