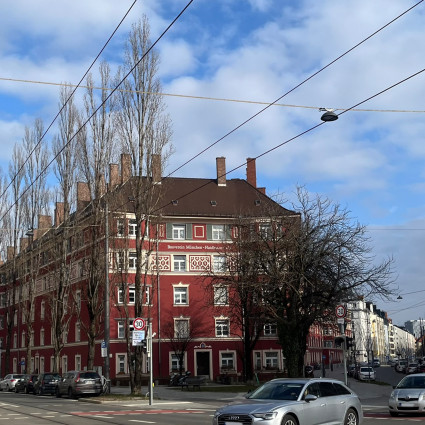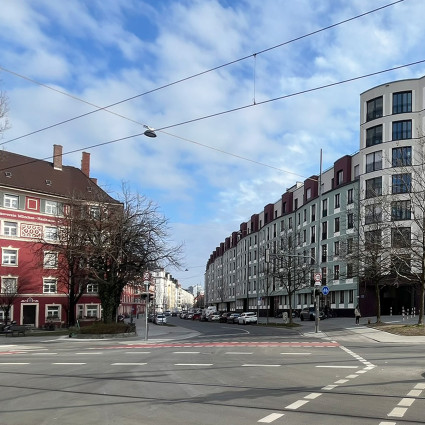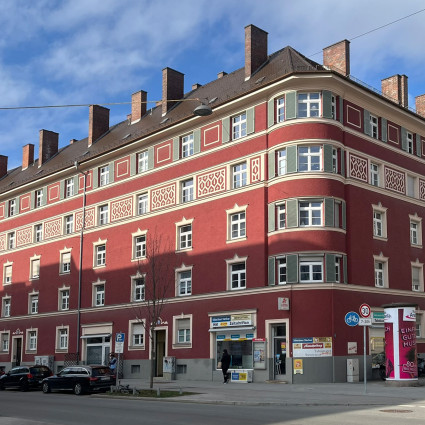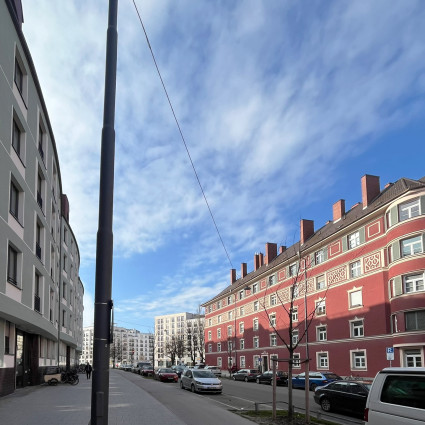Back to tour From Giesing to Au
Weiler Residential Complex




Weiler Residential Complex
The striking cooperative housing complex on Weilerstrasse, Welfenstrasse and Regerstrasse with its dark red, magnificently decorated facade is considered a symbol of Au. With its bay windows and ornamental plaster decor, it is emblematic of the architecture of the 1920s and its expressionist design language. The building was extensively renovated in 2008. The closed, five-story building encloses a park-like courtyard with a large children's playground.
Profile
- Builder: Bauverein München-Haidhausen
- Architecture: Ludwig Naneder
- Construction period: 1925-1927
Photo credits
LHMDie Standorterkennung ist fehlgeschlagen.
Bitte prüfen Sie die Standortfreigaben Ihres Browsers und/oder die Systemeinstellungen Ihres Gerätes.
Mehr dazu auf unserer Hilfeseite.